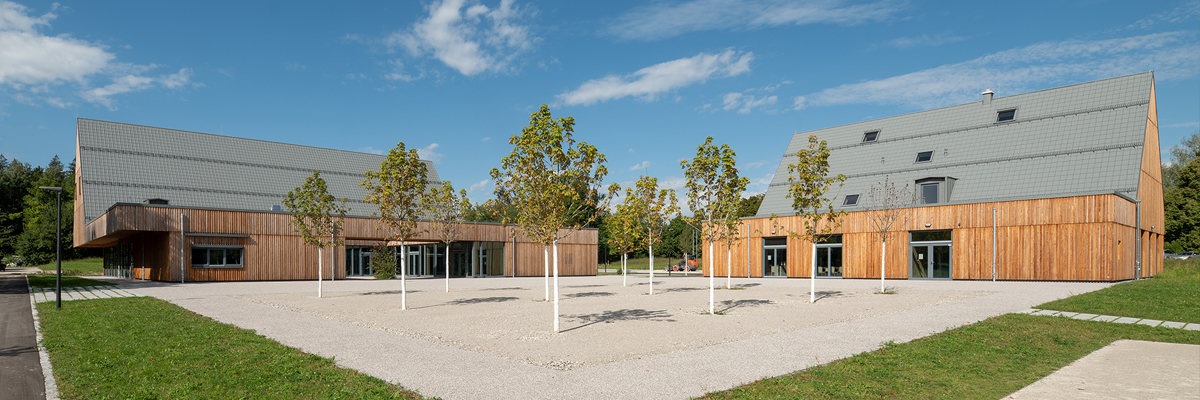Client
Community of Pöcking
Project duration
2015 – 2017
For sustainable pleasure
Requirements
For quite some time, the municipality of Pöcking had been planning the construction of a new house for citizens and clubs on the grounds of the sports park, but was unable to agree on a final design variant.
The building should provide the opportunity to organize and attend cultural events. It was also intended to provide a home for Pöcking’s sports and cultural clubs, thus revitalizing and maintaining club life. Last but not least, it was also to house a restaurant.
However, in the course of several design changes, the planned construction costs more than doubled compared to a previous feasibility study.
The main reason for the design changes were additional and partly contradictory requirements from various sides. There was agreement in the community that the house was necessary, but not about which functions it should fulfill and to what extent.
How many events of what size would take place annually? What would be the catchment area for the cultural program and which target groups should it address? What would this mean for the standard and type of gastronomic operation?
There was no consensus on this in the community until then. The vaguely defined requirements then also resulted in high administrative and legal requirements, e.g. for noise protection. There would possibly be frequent and heavy parking traffic, and the resulting noise emissions would have to be reduced by expensive construction measures.
The task for Companeer was to develop more precise and consensual requirements, with the goal of developing the property within a cost framework defined by the local council, while generating the highest possible, needs-based and sustainable benefits.
Implementation
Intensive discussions and consultation with all stakeholders resulted in a robust demand analysis, realistic utilization concepts, and a common understanding of the required qualities and sizes within the available budget.
On this basis, a completely new design was created. Instead of a solitaire made of reinforced concrete, an ensemble was proposed. This was to consist of a house for citizens and a club house, grouped at right angles around a plaza. With their solid wood prefabricated construction and gable roofs, the buildings fit well into the rural surroundings.
Thanks to a clever parking concept, high costs for the construction of an underground garage could be avoided. Likewise, the construction of a kegelbahn could be eliminated, since no interested party was found for taking over operation. The freed-up budget was invested in technologies to generate renewable energy on site: The site was to be supplied with electricity from photovoltaics and heat from geothermal energy. In addition, saving on underground parking allowed more budget to be invested in useful equipment and in higher quality construction for the most sustainable use.
Companeer’s preliminary work leading up to the building permit allowed the ensemble to be completed on budget and in time for the music society’s anniversary celebration in 2019.
Today, the citizens’ house bears the name beccult and is a popular center of cultural life in Pöcking. A nice description of the development process can be found on the page of the producer of the wooden building, ABA Holz van Kempen GmbH.
Our services
- Review of the construction cost estimate as well as identification and evaluation of construction risks not previously considered.
- Project management from pre-design to approval phase
- Preparing a consensual space and function program in consultation with all future user groups and political stakeholders, taking into account a defined budget limit as the basis for revised planning
- Creating utilization concepts and profitability calculations for the various functions
- Clear assignment of responsibilities for the operating the various functions and elimination of functions without an owner
- Eliminate the underground parking garage by developing an alternative parking concept, with which all noise protection requirements could be met
- Examine funding opportunities for complementing the club house building with apartments in the upper floors.
- Support in the coordination of the development plan
More articles on Project Management
Contact & Imprint
Companeer GmbH Parkstr. 22 | 80339 Munich
Phone +49 (89) 21 55 10 31
hello@companeer.com
© 2024 Companeer GmbH
Managing director:
Thomas Albinger
Commercial register:
Munich HRB 202961
